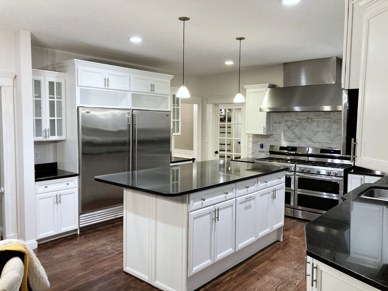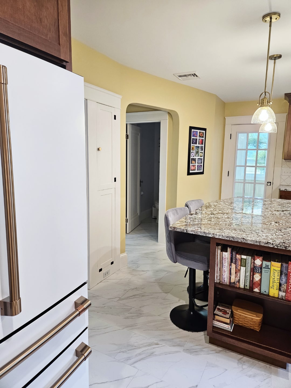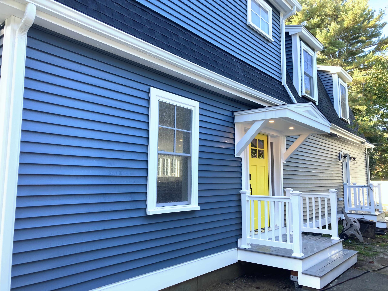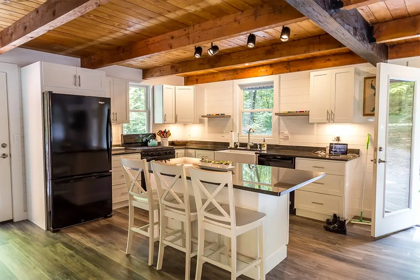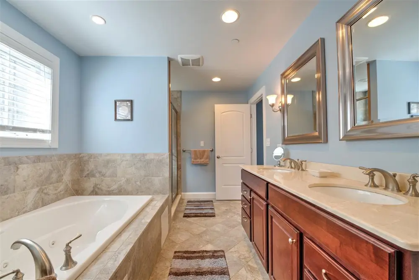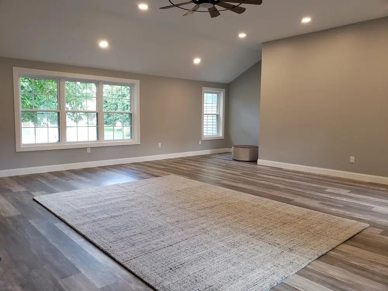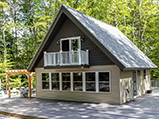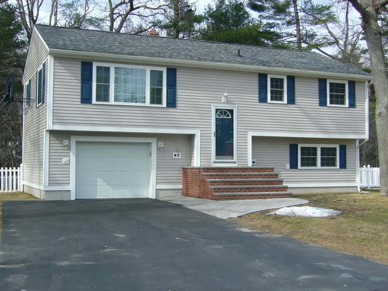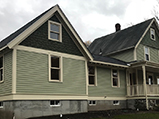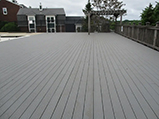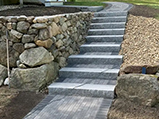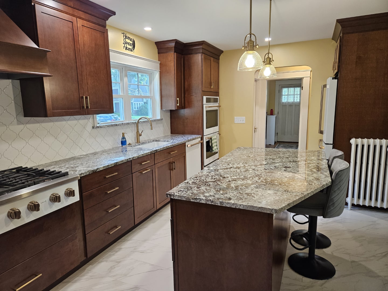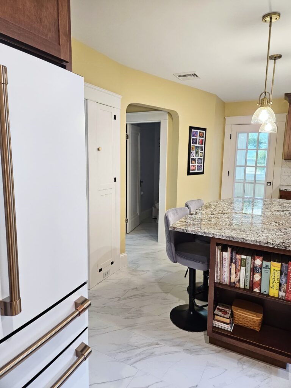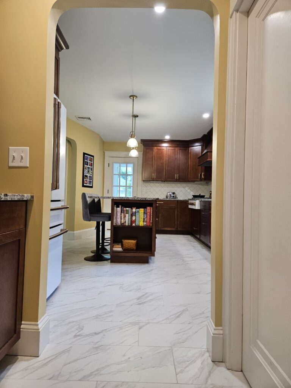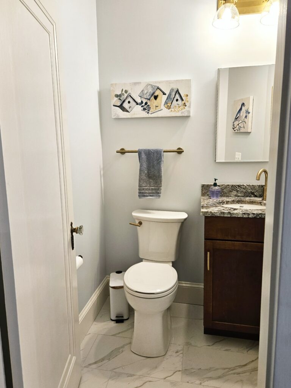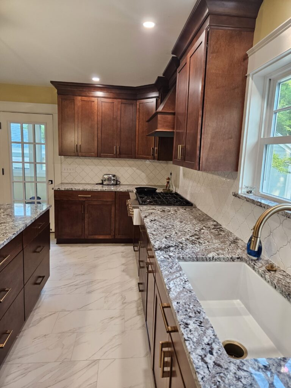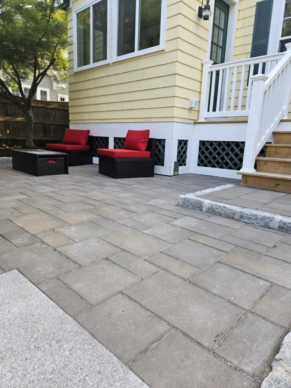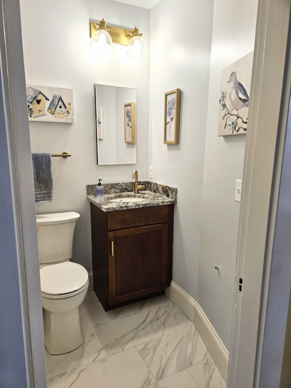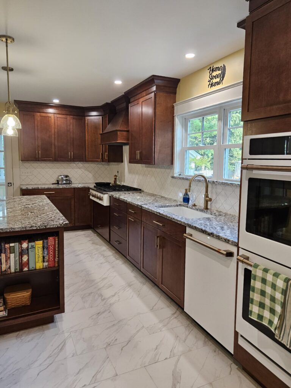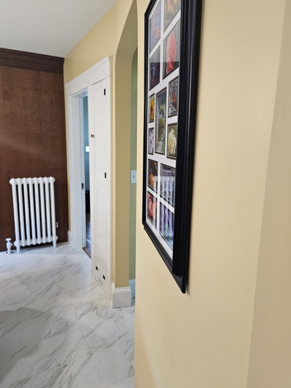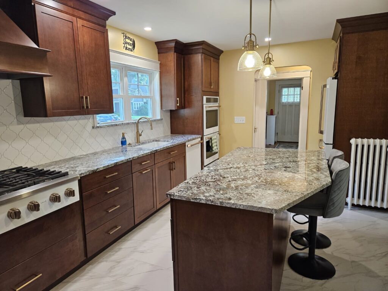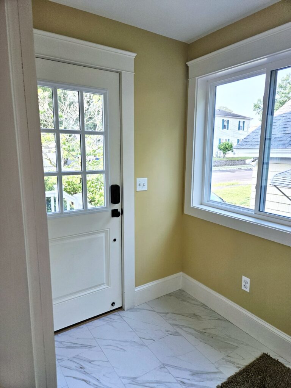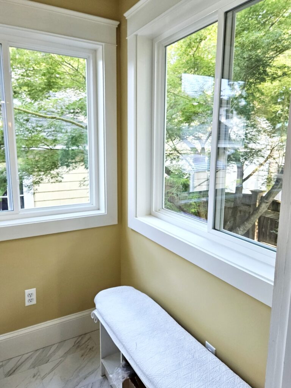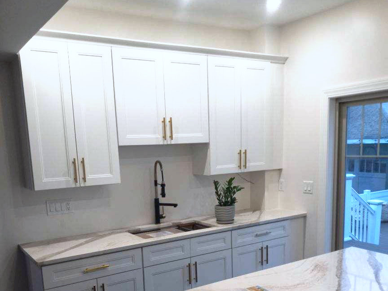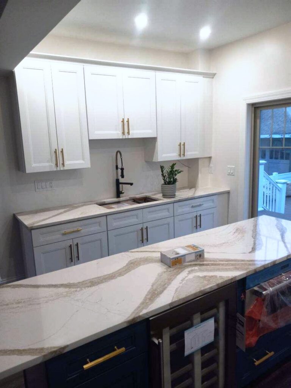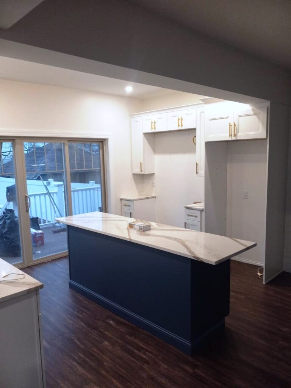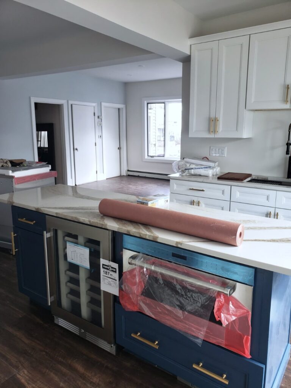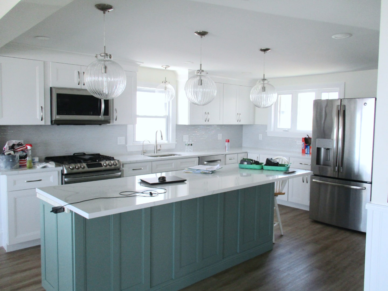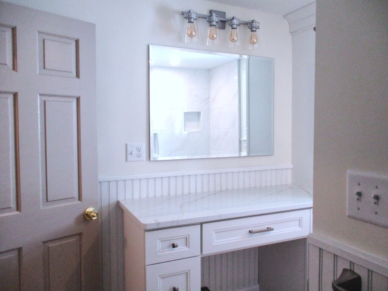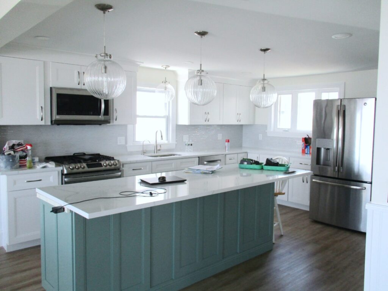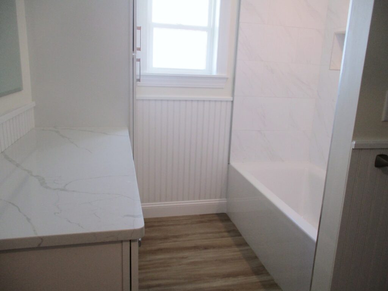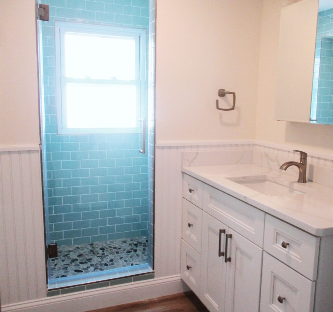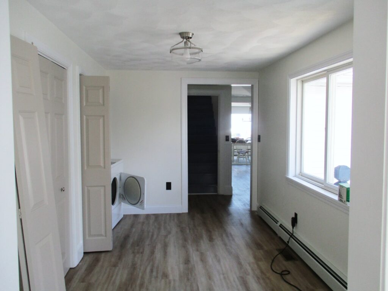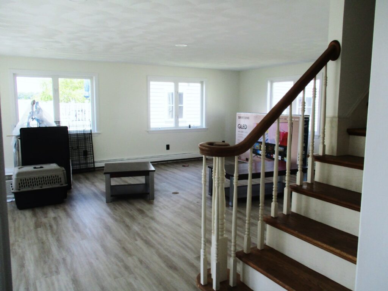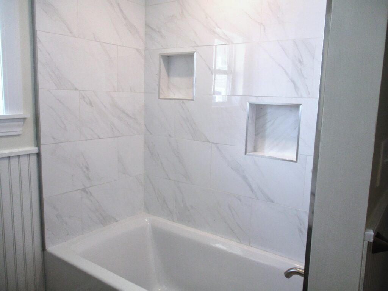“Kitchen remodel, new mudroom addition, but… keep the historic custom built-in ironing board!”
Goal:
Have a modern kitchen design that allows us to entertain and a formal mudroom to segregate the seasons when coming in and out of the house.
Process:
Situated in Manchester, NH, our project involved a comprehensive transformation encompassing full kitchen remodel, kitchen refurbishment, and the addition of a mudroom. The challenge lay in dealing with various non-conforming aspects of the property. Fortunately, we navigated these setbacks by extending the grandfathered non-conformance, avoiding the need for zoning board adjustments or planning relief when constructing the new mudroom addition at the rear of the house.
With all necessary permits in hand, we executed the project in two distinct phases:
1. Mudroom Addition: We began with the construction of the mudroom addition, allowing us to create a functional and stylish entryway without inconveniencing the homeowners. Given the custom nature of homes in this neighborhood, seamlessly integrating the new structure with the existing framing was a top priority. Our skilled carpenters expertly made it appear as though the addition had always been a part of the home. Additionally, we relocated the existing half bath to optimize the layout of the kitchen, complete with a quartz-topped center island.
2. Full Kitchen Renovation: Following the successful completion of the mudroom addition, we transitioned to the full kitchen renovation. Our goal was to minimize downtime for the homeowners, ensuring that they could continue to use their kitchen as comfortably as possible. The renovation included carefully executed tile backsplashes, meticulously prepared large-format floor tiles, and the installation of high-end polished brass and white appliances. We also paid special attention to preserving the original homeowner’s built-in ironing board, which still bears the marks of the heights and dates of the original owner’s children from the 1940s.
With the project now complete, this family can fully enjoy the new character and atmosphere of their home, combining modern convenience with a touch of history.
Result:
Contact Built It Construction
Ready to discuss your next project with a fully licensed and insured team? Contact us at Build It Construction. We’re excited to help bring your vision to life, providing you with the peace of mind from working with experienced professionals. Because when it comes to your construction project, you deserve nothing less than the best.
