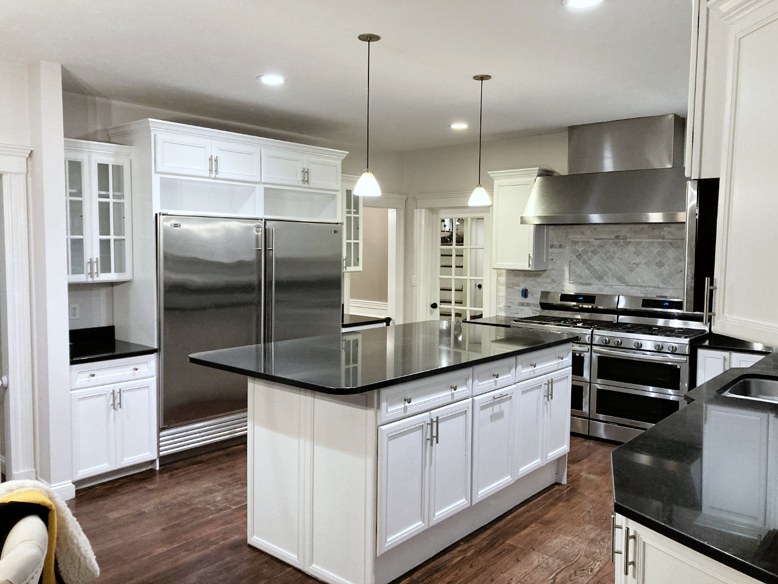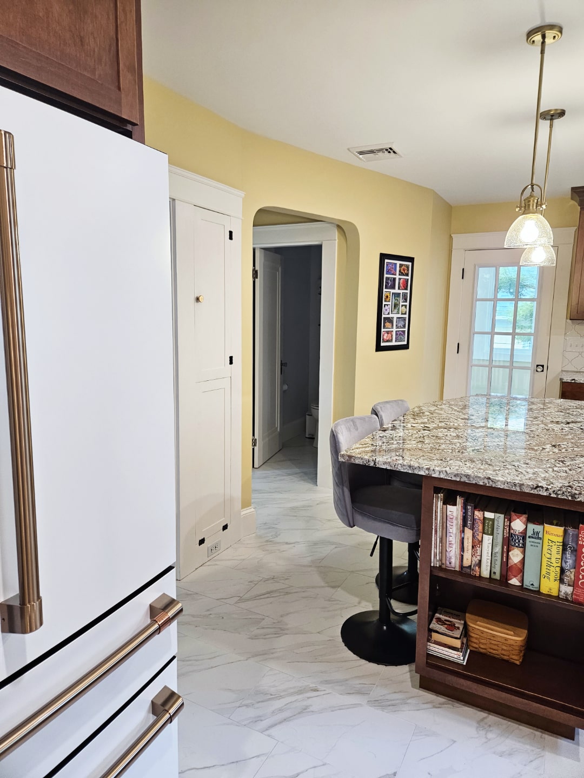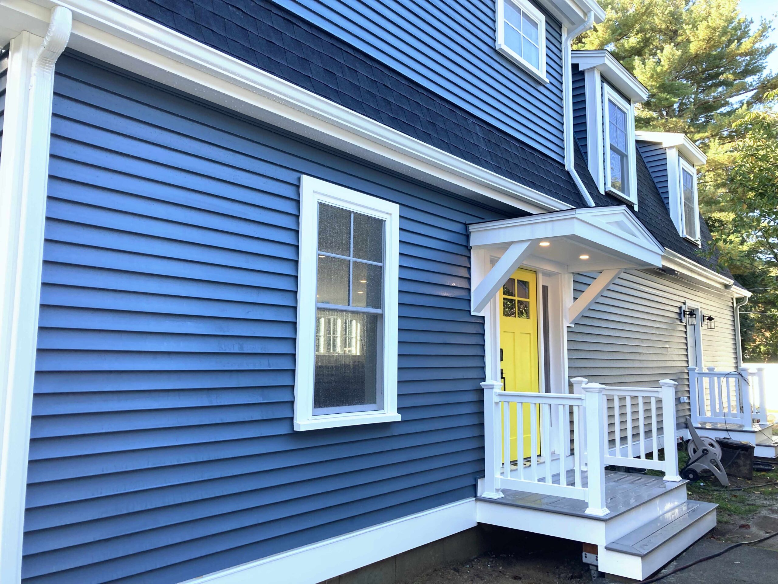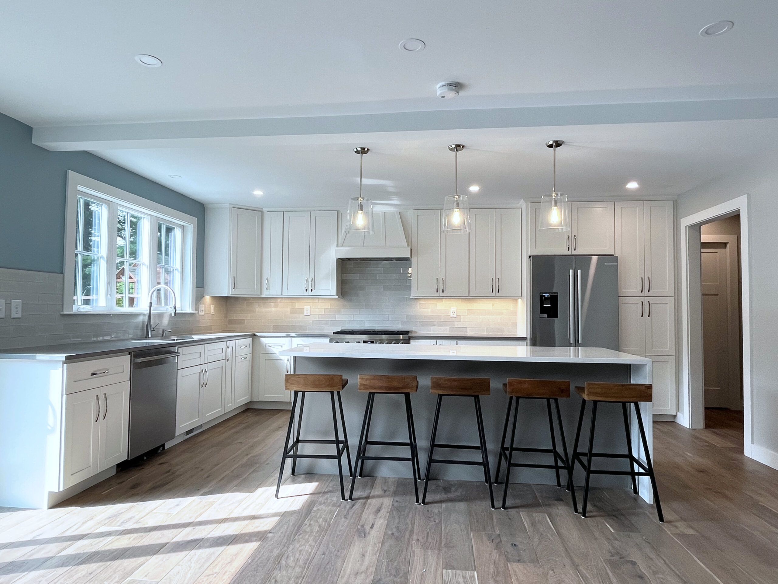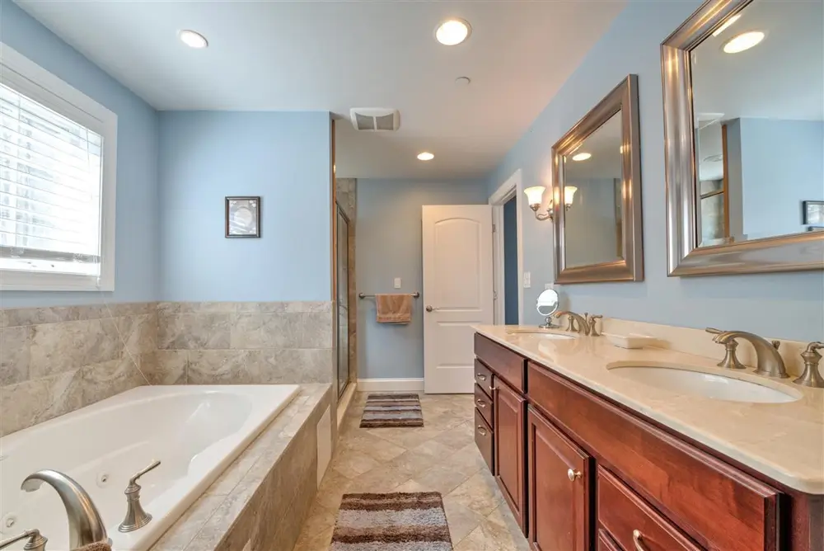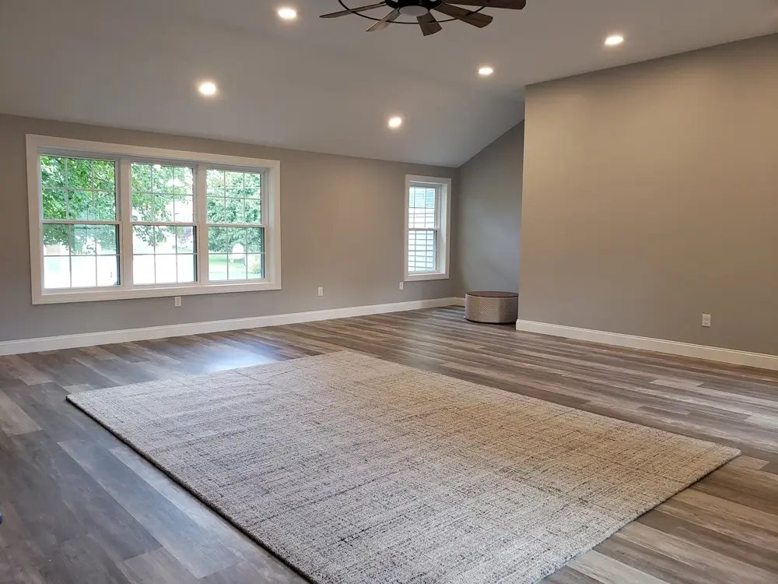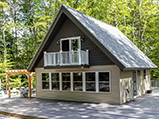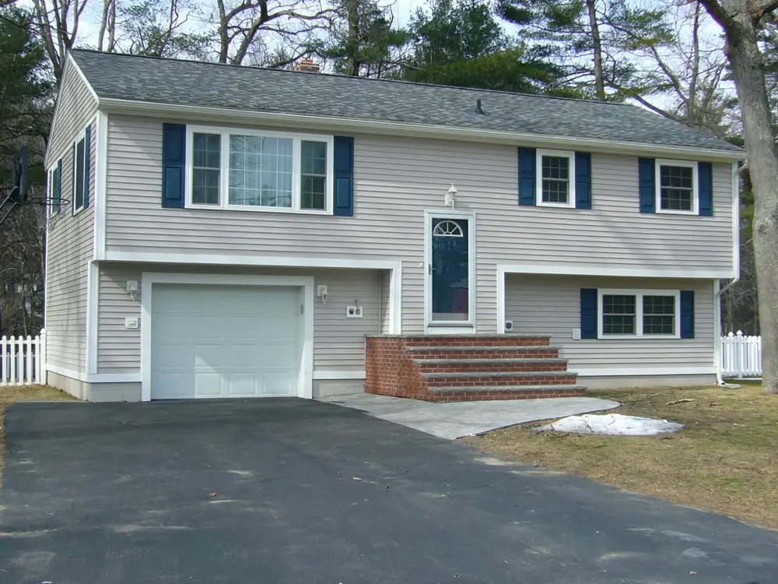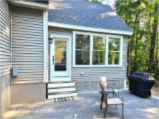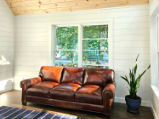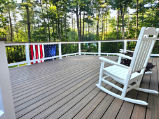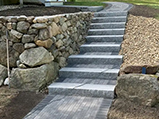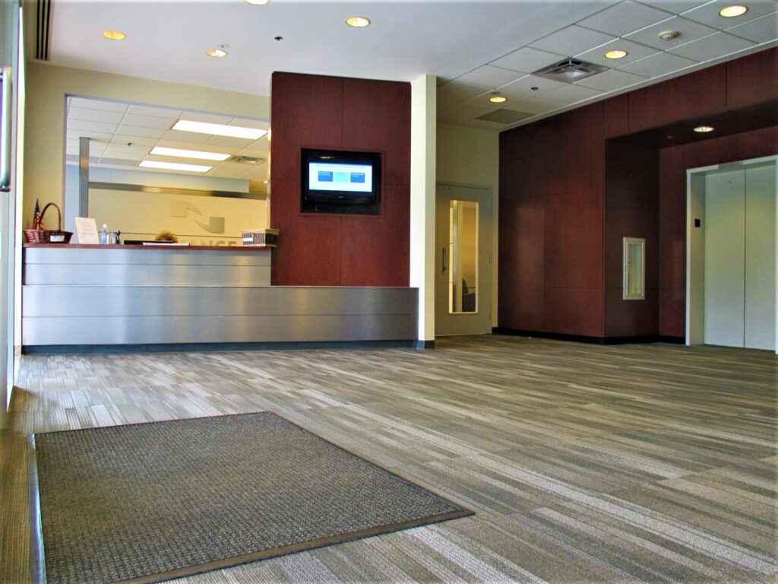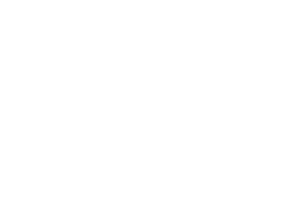We have built out testing laboratories, corporate office space and common dining areas for Nuance from the East Coast to Mid West over the last few years. Most projects BIC was engaged for pre-con to identify the business goals, perform space analysis and bring project from permit ready to close out.
- Sound attenuating rooms
- Specialty MEP infrastructure
- High end stainless steel reveals and finishes through office spaces
- Fitness and Locker Room additions
- Lifting of workstations while OCCUPPIED to perform flooring and painting scope
- Constant communication, daily between superintendent and Nuance team during 2 separate shifts at some projects
